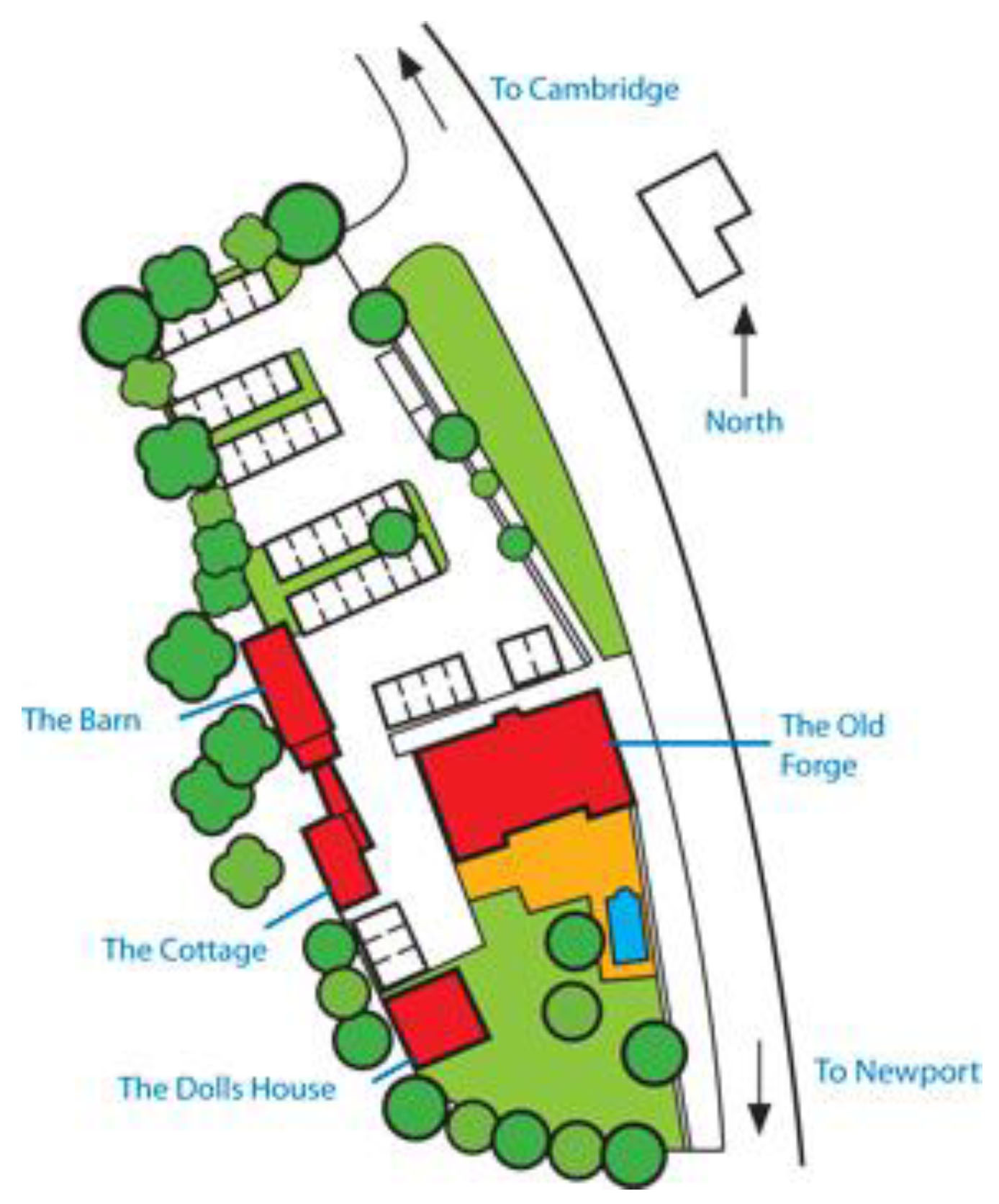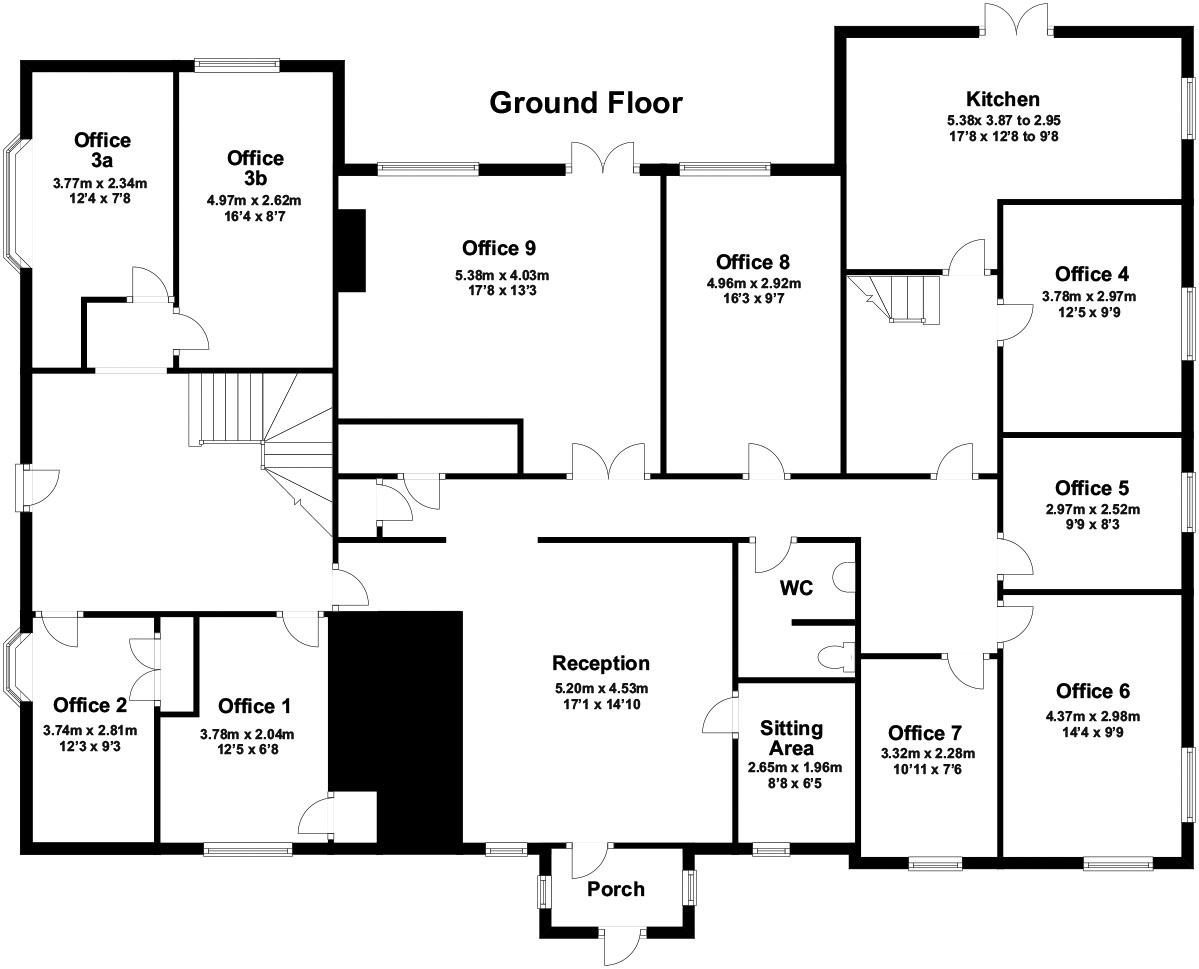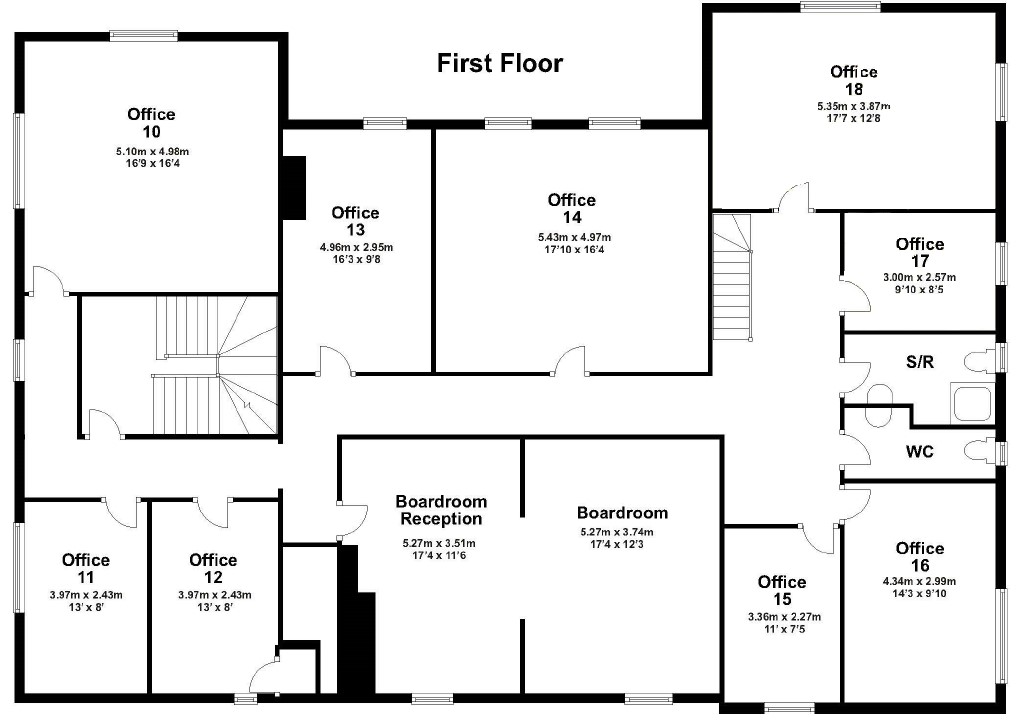

Audley END BUSINESS CENTRE
The Old Forge
Business cantre offering Serviced Offices with parking to let in Saffron Walden near Cambridge
Audley END BUSINESS CENTRE
The Old Forge
About
The Audley End Business Centre, situated close to the popular market town of Saffron Walden, consists of The Old Forge, The Barn, The Cottage and The Dolls House, a unique group of quality serviced offices. The properties occupy landscaped grounds which contain a swimming pool for tenants’ use and there is ample on site car parking available. All tenants also have use of our kitchen facilities and can access secure Broadband with speeds of up to 200MB.
The area is popular with commuters, being ideally situated for access to both London (via Liverpool Street mainline station) and the University City of Cambridge, where you will find a wealth of shops, bars and restaurants.

Location
The Audley End Business Centre is located adjacent to the B1383 Cambridge to Bishop’s Stortford road.The mainline train station at Audley End is less than half a mile away, with train services to London Liverpool Street in less than one hour. Newport with its traditional pubs and small independent businesses is situated 1.4 miles to the south, and the historic market town of Saffron Walden is 1.5 miles to the east.
Stansted Airport and Junction 8 of the M11 are located 12 miles to the south, providing fast road and rail links to the centre of London (45 miles) and Cambridge is situated 15 miles to the north.
Our services
If you are looking for a well appointed serviced office with easy in/out terms then the Audley End Business Centre can provide you with a great value office environment to work.
For more information and to find out what’s available, please e-mail lettings@audleyendbusinesscentre.co.uk or use the contact form below.

Available Offices
| Floor | Room | Rent (pcm) |
| First | 11 | £395 |
| First | 14 | £895 |
| First | 13 | £550 |
Terms
Three monthly rolling licence with three calendar months' notice required prior to vacation of the office. Rent is billed monthly in advance with a sum equivalent to one month`s rent being collected prior to occupation, to be held as a deposit for the duration of the occupancy. Rent is payable monthly by direct debit. VAT is not charged on rent.
Included in the rent:
- Heat, Power and Light
- Buildings Insurance
- Business Furniture if required
- Water Rates
Secure Broadband is available at an additional cost – further information available upon request.
Business Rates
All rooms are eligible for 100% Small Business Rate Relief. Should an occupier not qualify for this, or should regulations change, then business rates will be payable by the occupier.


contact us
contact us
Get in touch
Audley End Business Centre
Wendens Ambo
Saffron Walden
CB11 4JL
01799 543222
Or contact us using our form below:

